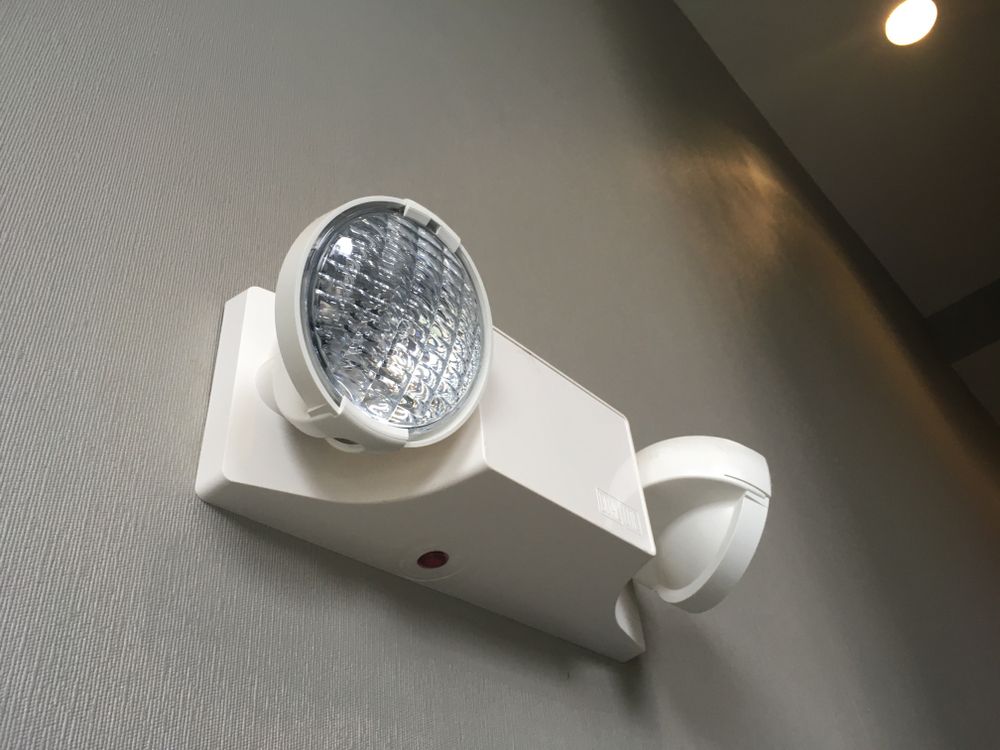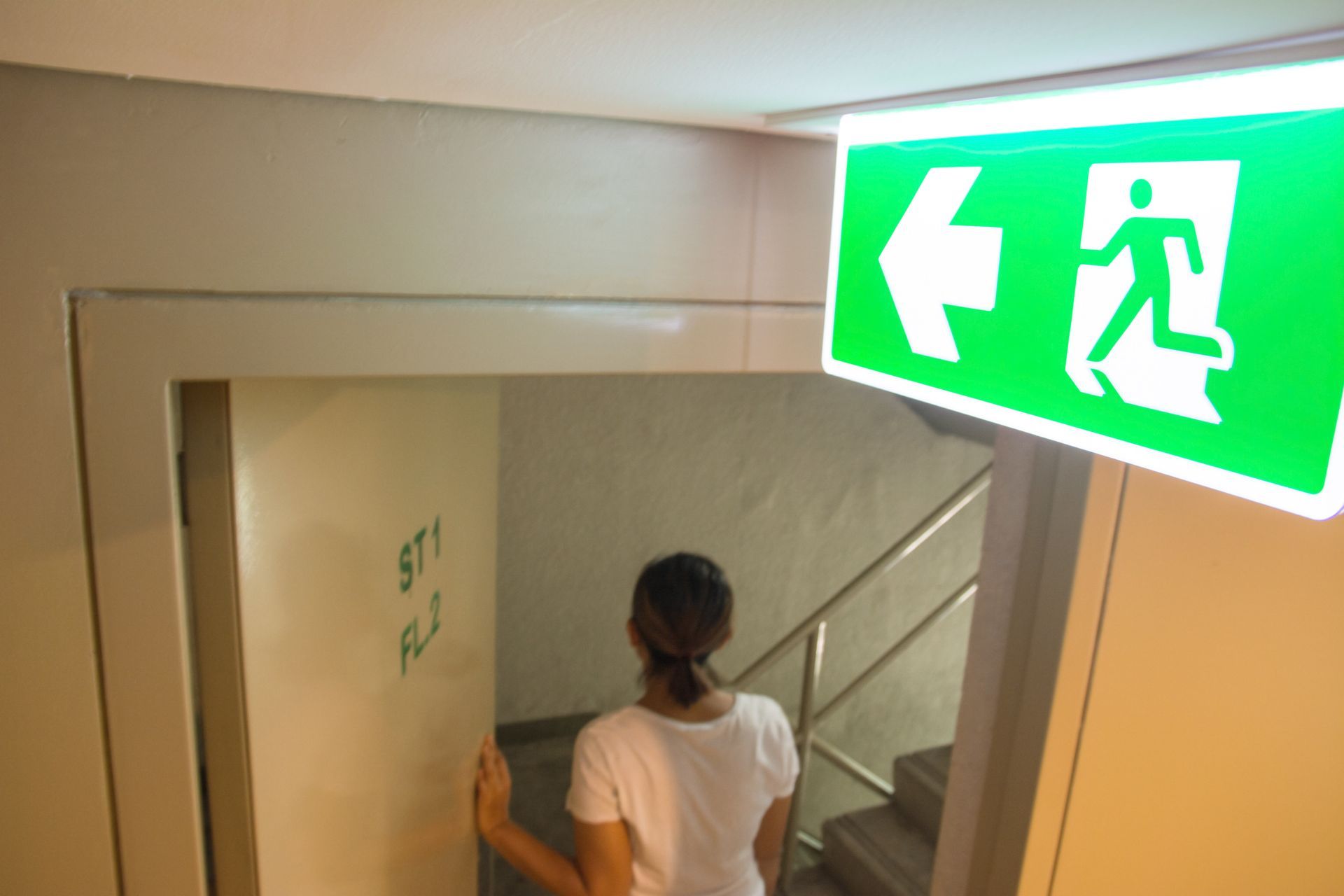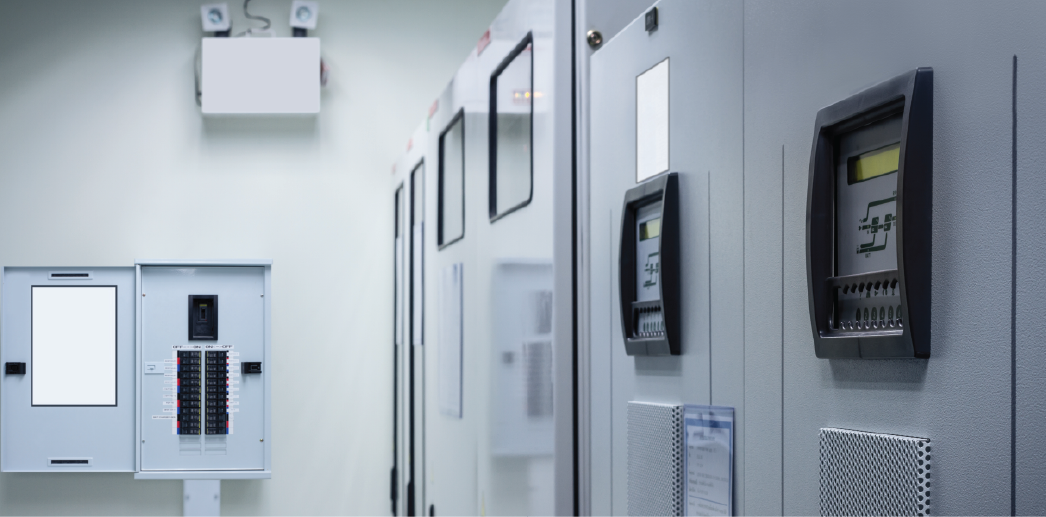What happens when the power goes out in your commercial building? If everything is working to basic standards, there should be a series of lights that come on to guide visitors and employees towards the exit in case of an emergency.
If this isn’t happening as it is supposed to, or you don’t have this type of lighting in place, it could be a major safety hazard. In fact, this type of illumination is required in most local municipalities and you might even find yourself facing a serious fine if it isn’t in place.
Here’s what you need to know about emergency exit lighting requirements for buildings and why it is so important to get yours up to code standards.
General Emergency Exit Lighting Requirements for Buildings
There are essentially two government agencies that set the standard for emergency exit lighting requirements for buildings: the Occupational Safety and Health Administration (OSHA) and the National Fire Protection Association (NFPA). These agencies set national guidelines that the vast majority of building and safety inspectors use to determine compliance.
While many of the rules indicate the type of path and exterior wall requirements for a dedicated exit, there are a few specific sections dedicated to emergency lighting. The goal of these requirements is to ensure, during a serious evacuation where there may or may not be power, all employees and visitors are able to see well enough to make it to the clearly marked exit without losing sight of the overall path.
So, what are these lighting guidelines? According to OSHA and the NFPA, all exits within a building must:
Be Adequately Lighted: The exit path must have adequate lighting so that an employee with normal vision can see safely along the way.
Have a Clearly Marked Exit Sign: Each exit route must contain lighted signs that clearly show which paths are safe along the exit route. If necessary, these signs should include arrows indicating which ways to turn along hallways, stairways, etc.
Clear Line of Sight: The exit path must have a clear line of sight between the lighted exit signs along the path until reaching the exterior of the building.
Doorways Must Be Marked as Non-Exits: Any pathways or doorways along the route must have lighted or visible signage that states it is not an exit or otherwise not part of the pathway.
Exit Lighting Brightness: All emergency exit signs must have an illumination level of at least 54 lux and the light source should be distinct in color. In most cases, this is usually red or green.
Exit Sign Visual Appearance: The NFPA states that all exit signs must be an easily recognizable size and color during an emergency. Furthermore, they must not be decorated with anything obscuring the wording or intent of the sign.
Of course, this overview is just a summary of general OSHA and NFPA guidelines. Individual municipalities have more specific and stringent guidelines and requirements, which makes it important to review the requirements of your area. However, in most cases, sticking with what we’ve mentioned above is sufficient to meet basic needs.
Why Are These Requirements Important?
There are numerous reasons why these emergency exit lighting requirements for buildings are so important. The biggest? Overall safety of your customers, employees, and other visitors.
Let’s imagine for a moment that there is a blackout or a fire. The hallways and walkways in your building will likely be very dark or filled with smoke. You want to make sure that all paths for a safe exit have clear markings and emergency lighting that is bright enough for people to find their way out reasonably and safely.
If you don’t have this and someone becomes seriously injured or dies in such an emergency situation, you could be held liable. Instead of dealing with a costly lawsuit and the personal emotions associated with this type of situation, it is better to make sure your building is always up to standards.
How to Get Your Building Up to Code Standards
The first step in making sure your building is up to code standards is to simply check what is working and what isn’t. If you’ve never had emergency lighting and illuminated exit signs installed, then you’ll want to talk to someone who can make it happen. But what kind of equipment do you really need?
If your building is small, you can generally use an emergency lighting system with a battery backup. This is most common for small offices, retail stores, church buildings, and anything else that has minimum hallways and exit doors. If your space is larger, it is likely that you will need to upgrade to an inverter system.
Lighting Inverter Supply offers a range of power inventors that meet UL 924 standard requirements . This is what gives your emergency lighting the power it needs during a situation when the standard electricity isn’t functional. You can learn more about these inverters here .
Contact Our Lighting Inverter Supply Team Today
Please do not hesitate to reach out to our friendly and knowledgeable Lighting Inverter Supply Team for further information about power inverters for emergency lighting and other similar topics. We pride ourselves on quality customer services, and overall industry experience.
If you need help with sizing, installation planning, or general questions regarding anything we’ve covered here, or on lighting inverters in general, call 844-501-1887. Experienced Product Representatives are on hand to send you information and quotations for equipment.
Request a Quote From a Product Specialist
Experienced Product Representatives are on hand to send you information and quotations for equipment. If you need help with sizing, installation planning, or general questions about product please fill in the appropriate form and someone will contact you shortly. You may also call 844-501-1887 to get a direct product representative.
Contact Us Page Form
We will get back to you as soon as possible.
Please try again later.



